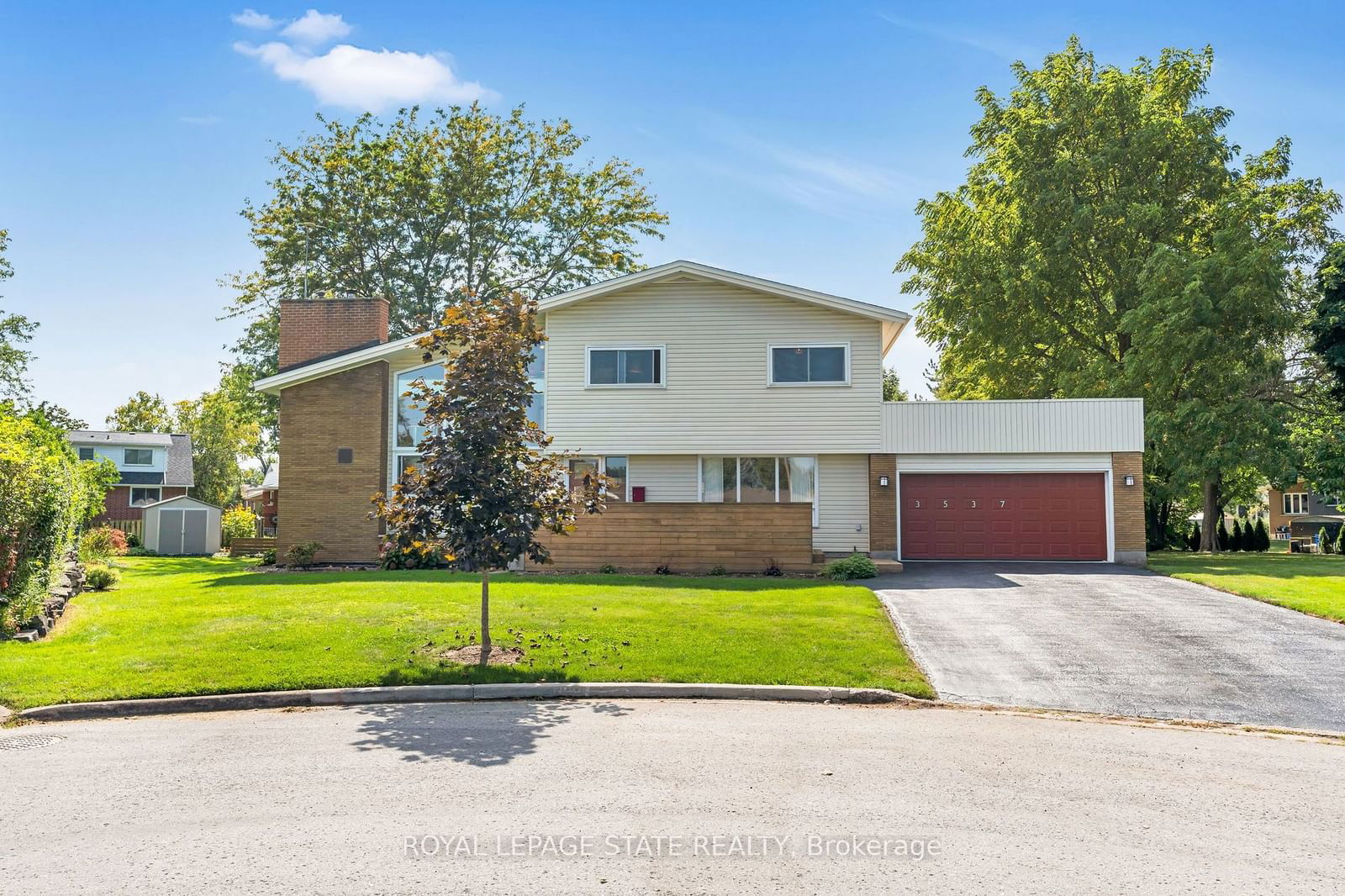$960,000
$***,***
3-Bed
3-Bath
2000-2500 Sq. ft
Listed on 9/19/24
Listed by ROYAL LEPAGE STATE REALTY
Welcome to your dream home! Nestled in a serene neighbourhood, this stunning 3-bed 2.5-bath home is designed for comfort & style. You are welcomed home by the beautifully crafted deck by Hickory Dickory Decks, Complemented by large planter boxes that enhance the outdoor space. Upon entry you are greeted by custom-made sliding closet doors in the foyer, adding a unique touch to the space. The main floor features convenient laundry facilities and a spacious kitchen, complete with an inviting island and a small pantry-perfect for culinary adventures. Cozy up in the living area by the wood-burning Volcano Plus fireplace, surrounded by soaring roof-high windows that fill the room with natural light, The master is a true retreat with its own ensuite and a walk-in closet. Throughout the home, California shutters provide both privacy and elegance. Venture downstairs to find a partly finished basement featuring a gas fireplace with customizable settings for ambience. Handyman not forgotten with a separate area perfect for a workshop. Step outside to your very own oasis with a heated saltwater pool, perfect for your enjoyment. With an attached two-car garage and six additional driveway spots, parking is a breeze. Plus, you'll love the unbeatable location just minutes away from various schools, parks and groceries making it perfect for families. The nearest transit stop a 2 minute walk, offers easy access to the city. Don't miss your chance to call this extraordinary property home!
X9359112
Detached, 2-Storey
2000-2500
11+1
3
3
2
Attached
8
51-99
Part Bsmt
Y
Brick, Vinyl Siding
Forced Air
Y
Inground
$5,417.00 (2024)
213.95x65.00 (Feet) - No sidewalk; Cul-de-Sac/Court/Dead End
